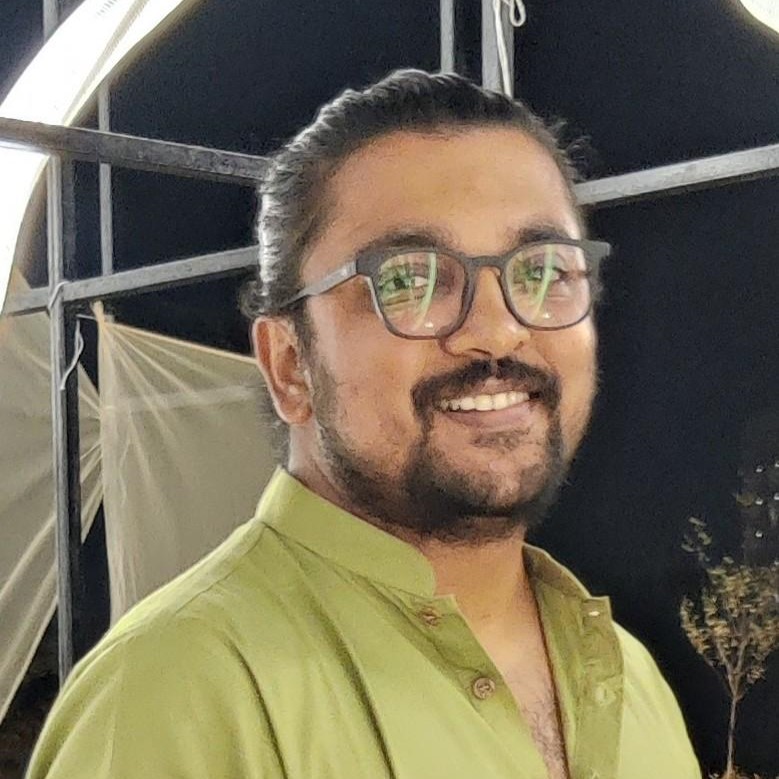RUTVIK AGNIHOTRI
ACADEMIC QUALIFICATIONS:
MASTERS IN SUSTAINABLE ARCHITECTURE (2012-2014) CEPT University, Ahmedabad.
BACHELORS IN ARCHITECTURE (2005-2011) Indubhai Parekh School of Architecture, Rajkot.
Work-Experience
PRINCIPAL ARCHITECT SAAYUJYA – DESIGN ATELIER, AHMADABAD,
2016 – TILL PRESENT
VISITING ASSISTANT FACULTY LJ INSTITUTE OF ARCHITECTURE,AHMEDABAD
JANUARY 2016 – TILL PRESENT
VISITING ASSISTANT FACULTY FACULTY OF ARCHITECTURE, GANPAT UNIVERSITY, MEHSANA
JANUARY 2017 – TILL PRESENT
SENIOR ARCHITECT LA DIMENTIA ARCHITECTS, AHMEDABAD
DECEMBER 2015 – DECEMBER 2016
Major responsibilities included conceptualization, design development,
project presentations, supervision of construction drawings, interaction &
coordination with clients/consultants & site visits.
SENIOR ARCHITECT (HEALTHCARE) ADANI PORTS & SEZ LIMITED,
AHMEDABAD
AUGUST 2014 – DECEMBER 2015
Major responsibilities included master planning, conceptualization, design
development, project presentations, supervision of construction drawings,
interaction & coordination with clients/consultants & site visits.
Projects
Major Projects:
1. Adani Medicity, Shantigram Township, Ahmedabad.
960 bed Teaching Hospital with Medical College, Corporate Hospital and
Residential facilities based on the MCI Guidelines and NABH Guidelines/ Applying
for LEED certification.
2. Gujarat Adani Institute of Medical Science, G.K. General Hospital, Bhuj.
Refurbishment work for 400 beds Teaching Hospital
RESEARCH ASSISTANT IORA STUDIO, AHMEDABAD
MAY 2014 - JULY2014
A research study to document and analyze all the architectural design
tools, strategies and trade-offs used to address the issue of building
sustainability in case of Farm House of Mr.Snehal Patel, Vesu, Surat.
VOLUNTEER DHARMALAYA INSTITUTE FOR SUSTAINABLE LIVING , BIR,
HIMACHAL PRADESH
MAY 2013 - JUNE2013
One month volunteering for a neo-traditional NGO at Himachal Pradesh
dealing with Sustainable Living practices. Gained basic hands on
experience in traditional building practices of Himachal, step farming, living
practices ranging from organic farming to community living.
JUNIOR ARCHITECT HCPDPM PVT. LTD. AHMEDABAD
JANUARY 2011 - JULY 2012
The responsibilities included design development, preparation of
presentation/construction drawings, interaction & coordination with
clients/consultants & site visits.
Major Projects:
1. State Assembly Building (Sachivalaya), Gandhinagar.
2. Hostel & Housing Facility at Civil Hospital, Ahmedabad.
3. GPCL Observation Tower, Charanka.
4. Commercial Building for GSEG, Surat.
5. Chevrolet Service Centre, Anand
ACADEMIC PROJECTS
Masters in Sustainable Architecture (2012-2014)
CEPT University, Ahmedabad.
The major design projects included:
1.1 Drop School
1.2 Climate responsive residence in Kerala
2.1 Center for Alternative Technologies, Jakhau, Kutch
3.1 Interim Center for Ecological Sanitation, Ahmedabad
Research Thesis
Research Thesis:
A Framework for Selection of Building Materials - Case of walling
materials in Ahmedabad.
In selecting the appropriate building material, there is not always one
selection criterion but the designers or architects should consider a large
number of environmental, socio-cultural, economic and technical factors.
Optimization of these factors is the key to achieve sustainability. Hence, a
systematic material selection framework is developed that will enable
architects to identify and prioritize between the various aspects to
accurately and efficiently assess the trade-offs between environmental,
economic technical, and operational issues during the material selection
process.
The framework is further used to analyse the performance of different
types of walling materials in the context of Ahmedabad to evaluate their
impacts on the various aspects related to the environment, society and
culture, affordability and physical properties.
Bachelors in Architecture (2005-2011) IPSA, Rajkot.
Design Thesis:
School of Sustainable Approaches, Ahmedabad.
It is an effort to initiate sustainable development in a city like Ahmedabad,
create awareness among the people of the city and let the idea of
sustainability be more duplicable. The design explored various methods of
attaining efficiency in the building through preserving the existing contours
and trees, use of materials with low embodied energy, passive cooling
techniques, waste water treatment system, rainwater harvesting,
sustainable construction techniques and efficient planning.

